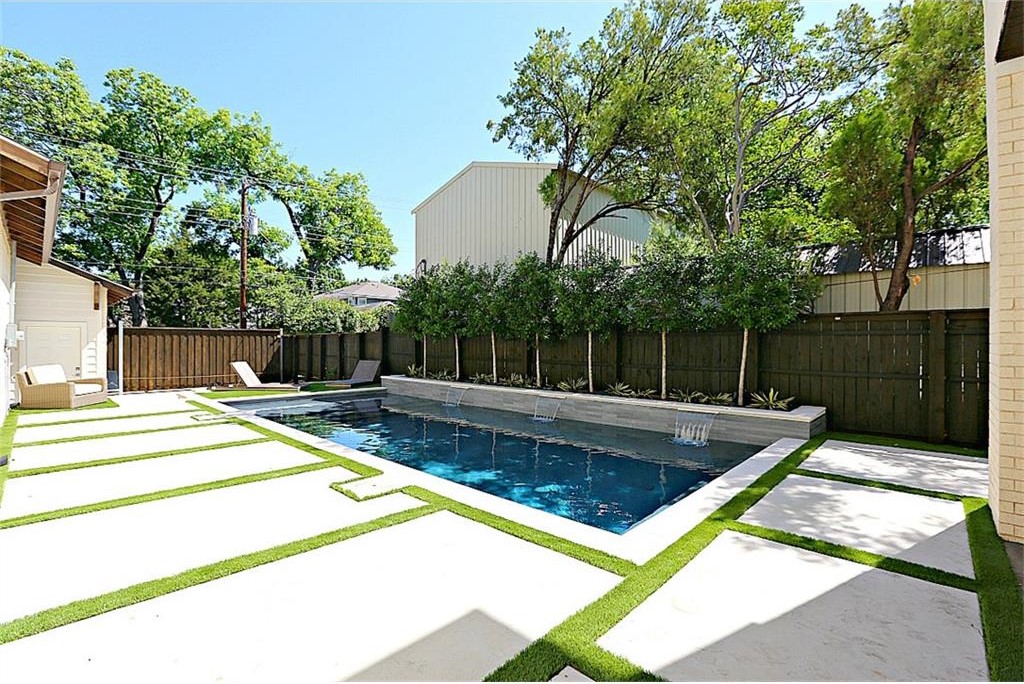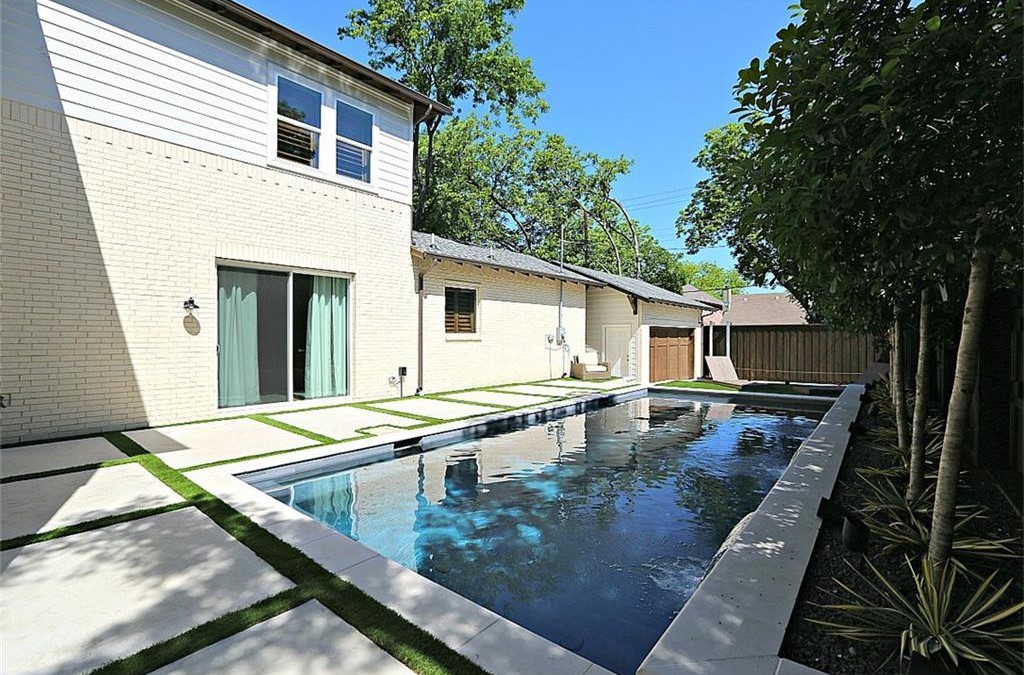
5247 Willis Avenue
Worked with architect and builder to create a floor plan to best fit the owners wants. Revised floor plans, lighting plans, door and window schedules, and cabinet renderings. Chose all finishes including plumbing fixtures, appliances, flooring, tile, paint, and light fixtures. Managed ordering and install of all finishes, and designed exterior finishes and landscaping.














